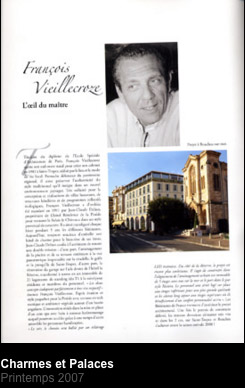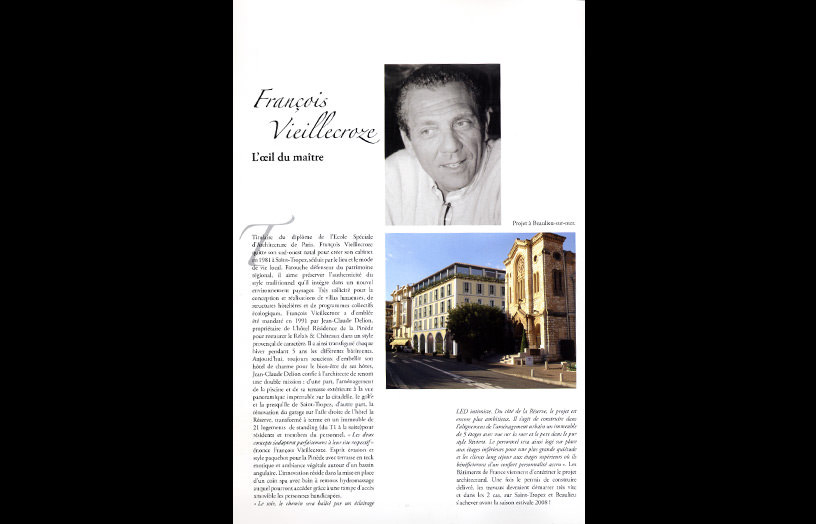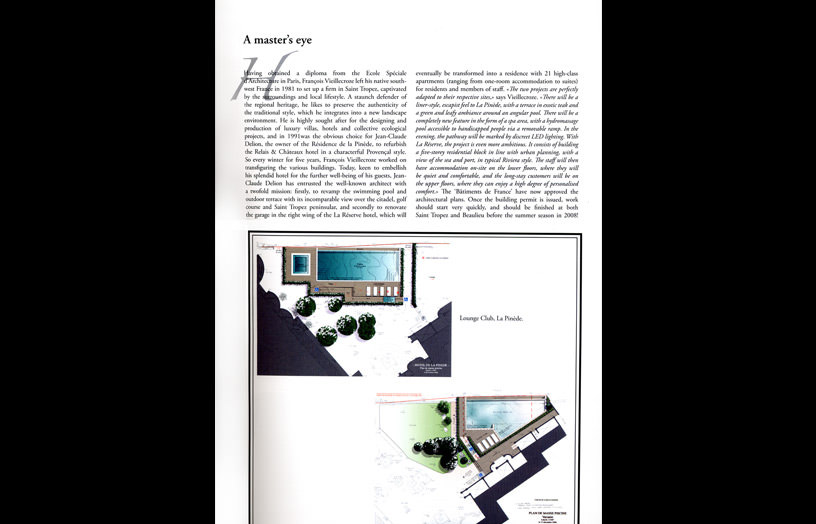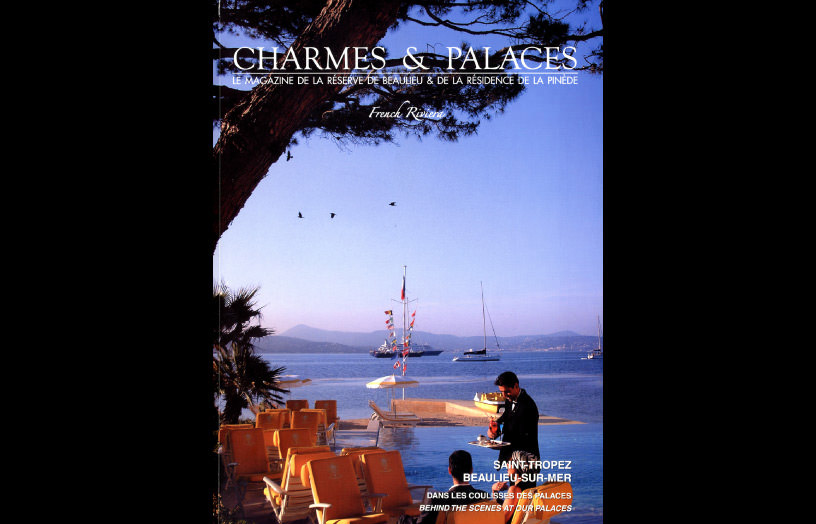Charmes et Palaces - Printemps 2007
Titulaire du diplôme de l'Ecole Spéciale d'architecture de Paris, François Vieillecroze quitte son sud-ouest natal pour créer son cabinet en 1981 à Saint-Tropez, séduit par le lieu et le mode de vie local. Farouche défenseur du patrimoine régional, il aime préserver l'authenticité du style traditionnel qu'il intègre dans un nouvel environnement paysager. Très sollicité pour la conception et réalisations de villas luxueuses, de structures hôtelières et de programmes collectifs écologiques, François Vieillecroze a d'emblée été mandaté en 1991 par Jean-Claude Delion, propriétaire de L'hôtel Résidence de la Pinède pou restaurer le Relais & Châteaux dans un style provençal de caractère. Il a ainsi transfigurer chaque hiver pendant 5 ans les différents bâtiments. Aujourd'hui, toujours soucieux d'embellir son hôtel de charme pour le bien être de ses hôtes, Jean-Claude Delion confie à l'architecte de renom une double mission : d'une part, l'aménagement de la piscine et de sa terrasse extérieure à la vue panoramique imprenable sur la citadelle, le golfe et la presqu'île de Saint-Tropez, d'autre part, la rénovation du garage sur l'aile droite de l'hôtel la Réserve, transformé à terme en un immeuble de 21 logements de standing (du T1 à la suite) pour résidents et membres du personnel. « Les deux concepts s'adaptent parfaitement à leur site respectif » énonce François Vieillecroze. Esprit évasion et style paquebot pour la Pinède avec terrasse en teck exotique et ambiance végétal autour d'un bassin angulaire. L'innovation réside dans la mise en place d'un coin spa avec bain à remous hydromassage auquel pourront accéder grâce à une rampe d'accès amovible les personnes handicapées. ...
Lire l'article complet
 |
Article complet
François Vieillecroze, l'oeil du maître
« Le soir, le chemin sera balisé par un éclairage LED intimiste. Du côté de la Réserve, le projet est encore plus ambitieux. Il s'agit de construire dans l'alignement de l'aménagement urbain un immeuble de 5 étages avec vue sur la mer et le port dans le pur style Riviera. Le personnel sera logé sur place aux étages inférieurs pour une plus grande quiétude et les clients long séjour aux étages supérieurs où ils bénéficieront d'un confort personnalisé accru ». Les Bâtiments de France viennent d'entériner le projet architectural. Une fois le permis de construire délivré, les travaux devraient démarrer très vite et dans les 2 cas, sur Saint-Tropez et Beaulieu s'achever avant la saison estivale 2008 !
A master's eye
Having obtained a diploma from the Ecole Spéciale d''Architecture in Paris, François Vieillecroze left his native south-west France in 1981 to set up a firm in Saint Tropez, captivated by the surroundings and local lifestyle. A staunch defender of the regional heritage, he likes to preserve the authenticity of the traditionnal style, which he integrates into a new landscape environment. He is highly sought after for the designing and production of luxury villas, hotels and collective ecological projects, and in 1991 was the obvious choice for Jean-Claude Delion, the owner of the Résidence de la Pinède, to refurbish the Relais & Châteaux hotel in a characterful Provencal style. So every winter for five years, François Vieillecroze worked on transfiguring the various buildings. Today, keen to embellish his splendid hotel for the further well-being of his guests, Jean-Claude Delion has entrusted the well-known architect with a twofold mission : firstly, to revamp the swimming pool and outdoor terrace with its incomparable view over the citadel, golf course and Saint Tropez peninsular, and secondly to renovate the garage in the right wing of the La Réserve hotel, which will eventually be transformed into a residence with 21 high-class apartments (ranging from one-room accomodation to suites) for residents and members of staff. « The two projects are perfectly adapted to their respective sites » says Vieillecroze. « There will be a liner-style, escapist fell to La Pinède, with a terrace in exotic teak and a green and leafy ambiance around a singular pool. There will be a completely new feature in the form of a spa area, with a hydromassage pool accessible to handicapped people via a removable ramp. In the evening, the pathway will be marked by discreet LED lighting. With La Réserve, the project is even more ambitious. It consists of building a five-storey residential block in line with urban planning, with a view of the sea and port, in typical Riviera style. The staff will then have accomodation on-site on the lower floors, where they will be quiet and comfortable, and the long-stay customers will be on the upper floors, where they can enjoy a high degree of personalised comfort ». The « Bâtiments de France » have now approved the architectural plans. Once the building permit is issued, work should start very quickly, and should be finished at both Saint Tropez and Beaulieu before the summer season in 2008 !
|

|
|














